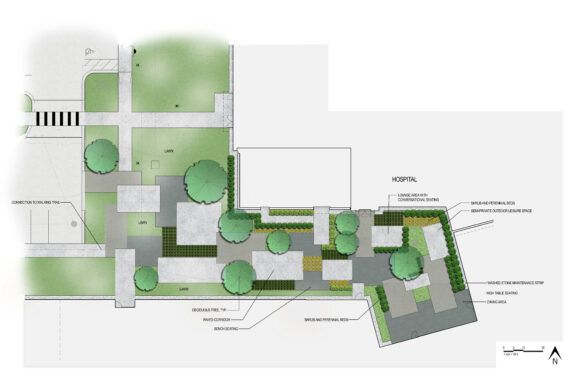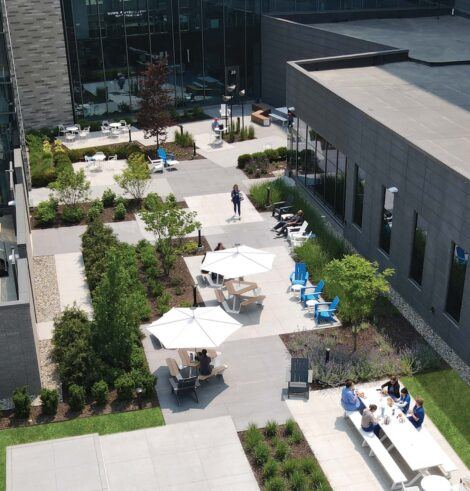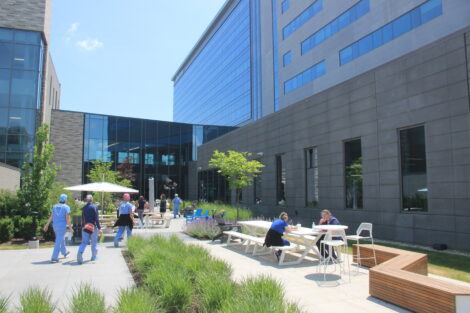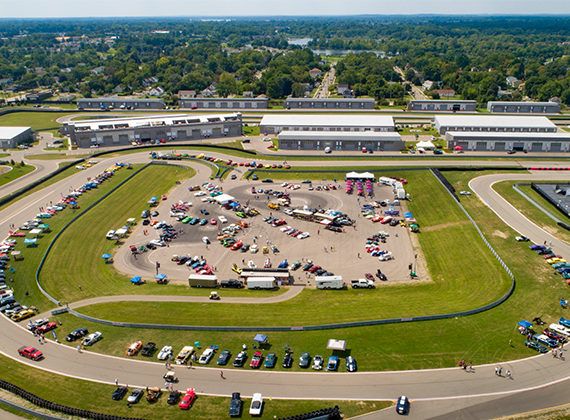Behind the Design: McLaren Greater Lansing Hospital Program
In the heart of the McLaren Greater Lansing healthcare campus lies a transformative space that embodies both functionality and artistic innovation. Originally conceived as a service yard with a maintenance vehicle access drive, the courtyard has evolved into a serene and aesthetically engaging outdoor area for hospital staff and visitors alike.
Project Background and Challenges
The courtyard, enclosed on three sides by the hospital and medical office buildings, was initially an afterthought in the campus plan. Designed to serve as a road, it provided only basic pedestrian access to exterior mechanical equipment, with infrequent maintenance vehicle traffic. However, McLaren Health Care Corporation envisioned something more—a space that could serve as a pedestrian hub while offering respite from the bustling healthcare environment.
The challenge for the landscape architect was to develop this space into a functional, visually pleasing pedestrian area without compromising its practical use as a service access route. The design needed to accommodate five pedestrian entry points, each leading to different parts of the hospital complex, while maintaining a clear and unobtrusive access route for occasional maintenance vehicles.
Design Philosophy and Approach
The design approach focused on transforming a heavily hardscaped area into a visually engaging space that would serve as both a circulation route and a place of relaxation. Drawing inspiration from the rectangular patterns and muted tones of the adjacent hospital tower, the landscape architect introduced a series of multi-toned, overlapping rectangular forms. These patterns not only guide pedestrian flow but also create a matrix of “outdoor rooms”—semi-private spaces where individuals and small groups can work, eat, or simply relax.

This design cleverly conceals the vehicular access route, which is used less than once a year, by integrating it seamlessly into the pedestrian pathways. The perceived randomness of the layout helps to focus attention on the immediate surroundings, offering a sense of privacy and tranquility in what could have otherwise been a characterless service yard.
Collaboration and Stakeholder Involvement
The success of the courtyard’s transformation hinged on close collaboration with various stakeholders, including the hospital’s management, architects, engineers, and facility operations teams. Input from these groups helped shape the design to meet the practical needs of the space while ensuring it provided an inviting and accessible environment for users.
Hospital management, in particular, provided valuable insights into the likely user groups, which informed the design of seating and circulation areas. The result is a space that is not only functional but also serves as a popular destination for staff and visitors seeking a brief escape from the demands of the healthcare environment.
Final Design and Impact
Today, the McLaren Greater Lansing Hospital Courtyard stands as a testament to the power of thoughtful landscape architectural design. The courtyard offers a series of carefully curated spaces, each providing a unique experience for its users. The clean, linear planting beds and simple plant palette complement the structured aesthetic, requiring minimal maintenance while enhancing the overall design.

From the ground level, the courtyard presents a calm and orderly space that contrasts with the surrounding hospital buildings. Viewed from the upper floors, it reveals an intricate pattern of walkways and seating areas that captivate the eye. This design not only meets the functional needs of the campus but also elevates the everyday experience of those who pass through the space.
The McLaren Greater Lansing Hospital Courtyard is more than just an outdoor space—it’s a carefully crafted environment that balances the demands of utility with the desire for beauty, offering a peaceful retreat in the midst of a bustling healthcare campus.
