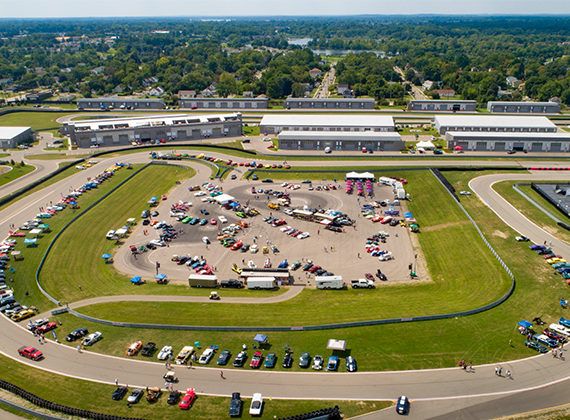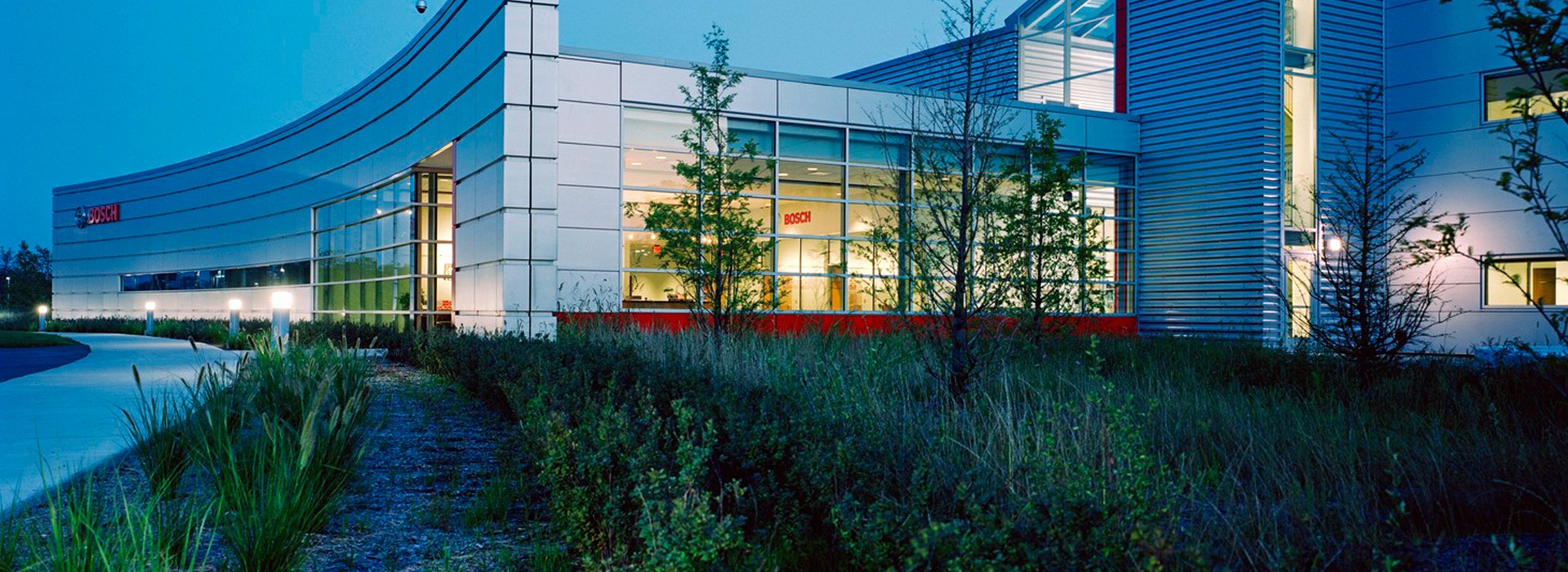A new office and Prototype Development Center needed to be created for the Robert Bosch Corporation. This was an innovative project because the site features a sustainable landscape with indigenous plantings, such as native tree groupings and prairie-meadow species to cover the ground plan.
An extensive study of the existing site was completed by PEA Group to minimize any impact on natural features. This project included the design of infrastructure, including roads, water main, storm, and sanitary sewer extensions. Stormwater is captured on-site and channeled through bioswales, rain gardens, and wetlands to allow filtration to occur. The 220,500-square-foot facility is situated on a partially wooded, 76-acre site and is the second of three phases that will eventually total more than 1.2 million square feet.

