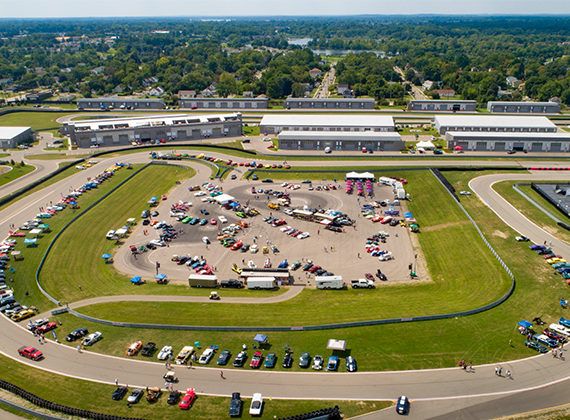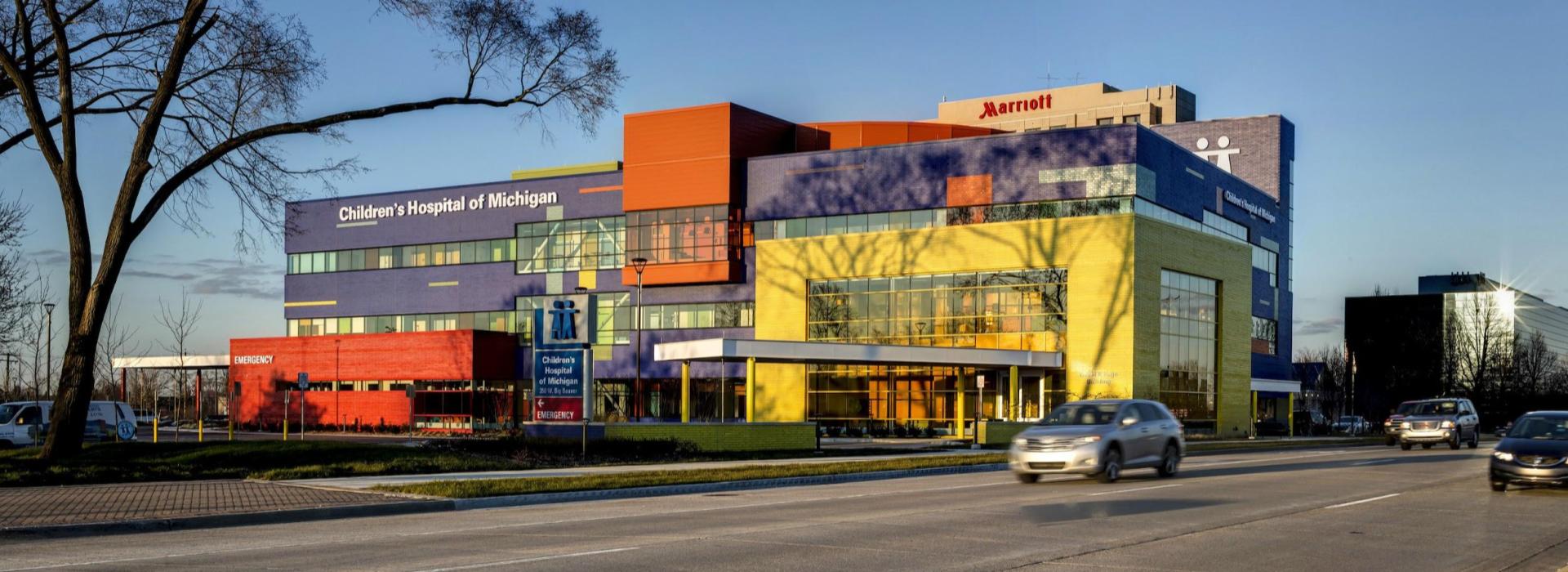PEA Group prepared the site design for this 4-acre, 65,436 square foot, 4-story new hospital to house specialty clinics, emergency, surgery, and ancillary services. The concept for this unique, $21 million dollar facility came from the children’s request to build something that would resemble Legos. A site challenge was meeting the city’s request to have the main entrance door on Big Beaver Road. This project had an extremely tight timeline that we were able to meet.
Specific civil design included site layout, grading, drainage design for an open detention basin, soil erosion practices, and underground utilities for storm sewer, sanitary sewer, and water main.

