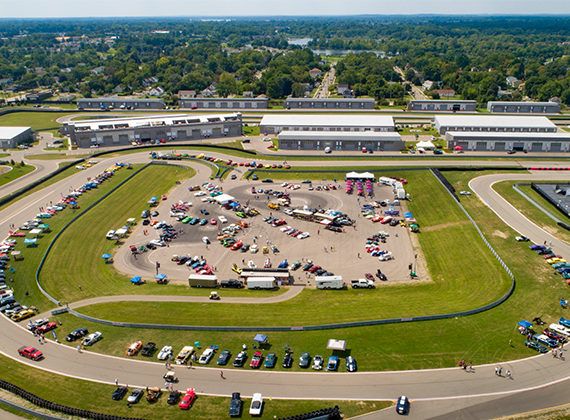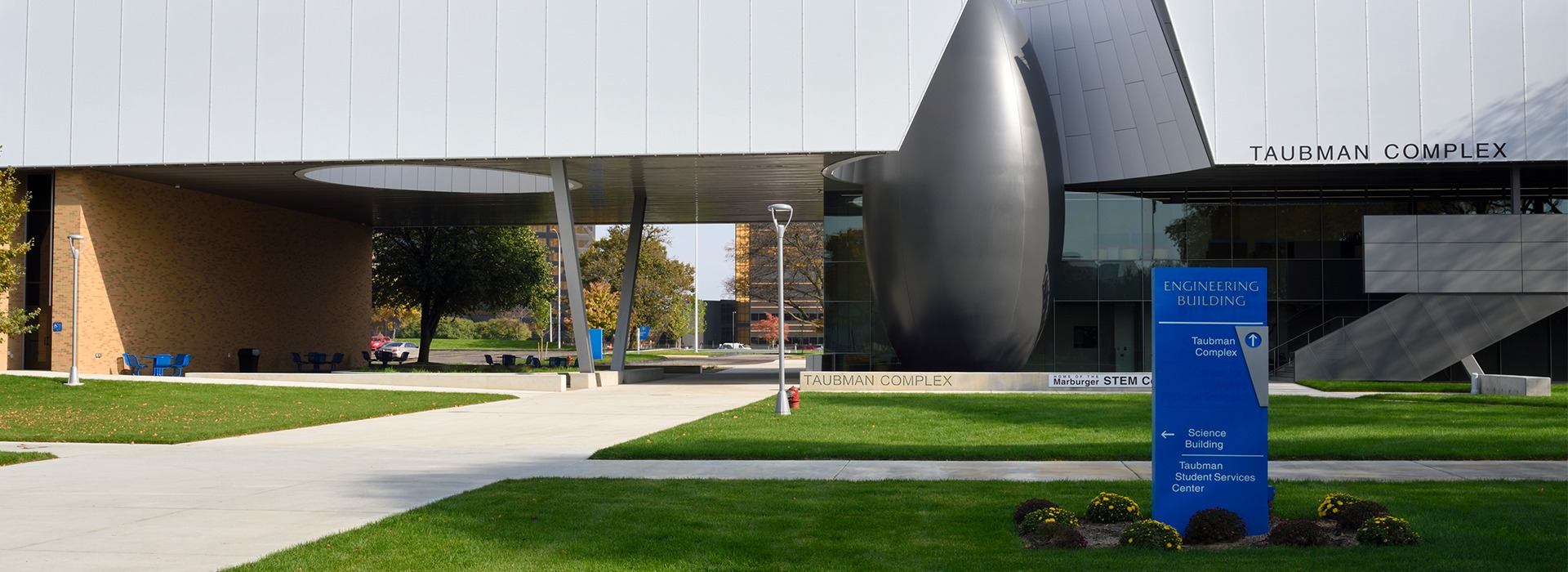PEA Group designed the site layout for the three-story, 30,000 square foot A. Alfred Taubman Engineering, Architecture, and Life Sciences Complex, home of the Marburger STEM Center. The project is an upgrade to the existing engineering building – a collaborative, high-tech learning environment.
The design included a campus-wide parking analysis, a unique fire truck access plan, as well as incorporating low impact development design into the overall stormwater management design which included an underground cistern, bioswale, infiltration trench, and infiltration pits.

