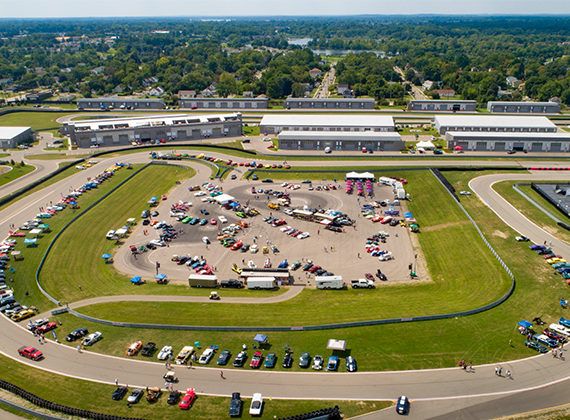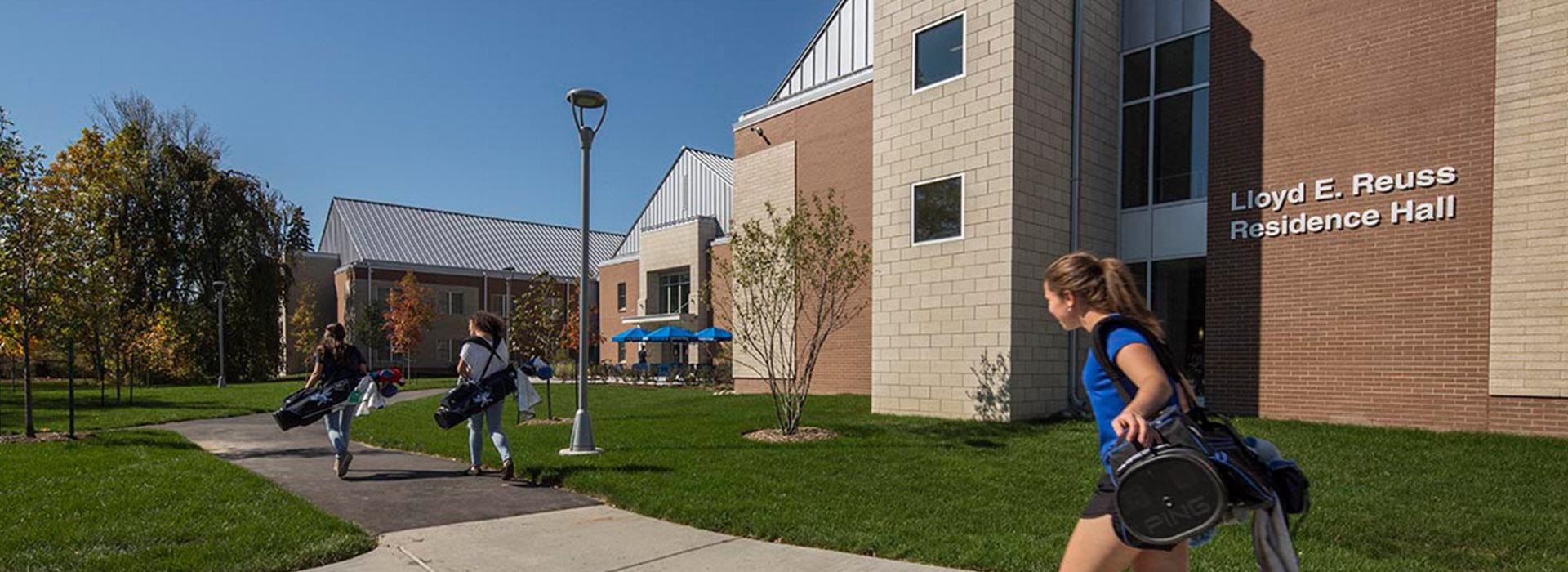PEA Group designed the site layout for the Lloyd E. Reuss Lawrence Technological University Student Housing facility. The facility, designed in a heavily wooded area on the campus, included a new student housing building and pedestrian walkways, including a “gateway” community pedestrian bike pathway feature connecting the public pathways to the campus.
The design involved careful planning in minimizing the amount of disturbance to the existing wooded areas and high-quality trees on the site. A stormwater management system was designed to include sustainable features such as rain gardens. In addition, the 100-year stormwater detention basin layout incorporated a retaining wall along one side to save a stand of high-quality trees and to enhance the landscape. The basin has a controlled outlet to an existing wetland area.
PEA Group also completed a utility master plan study and the design of all utilities to service the new facility, including approximately 1,800-foot public sanitary sewer main extension, which extends through a regulated wetland. A topographic survey was completed to support site plans and construction documents for the student housing facility. Additionally, we realigned the road and parking lot to improve vehicle and pedestrian circulation as well as prepared construction drawings for the associated site and roadway utilities.

