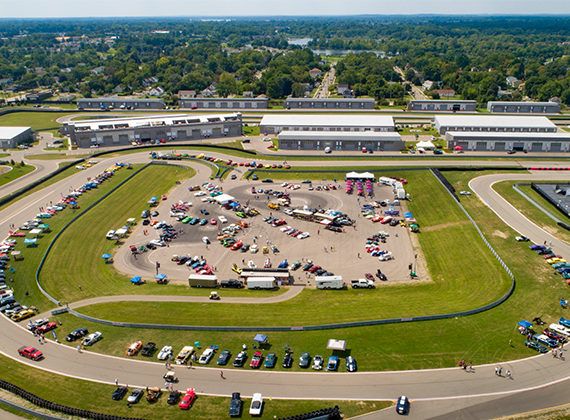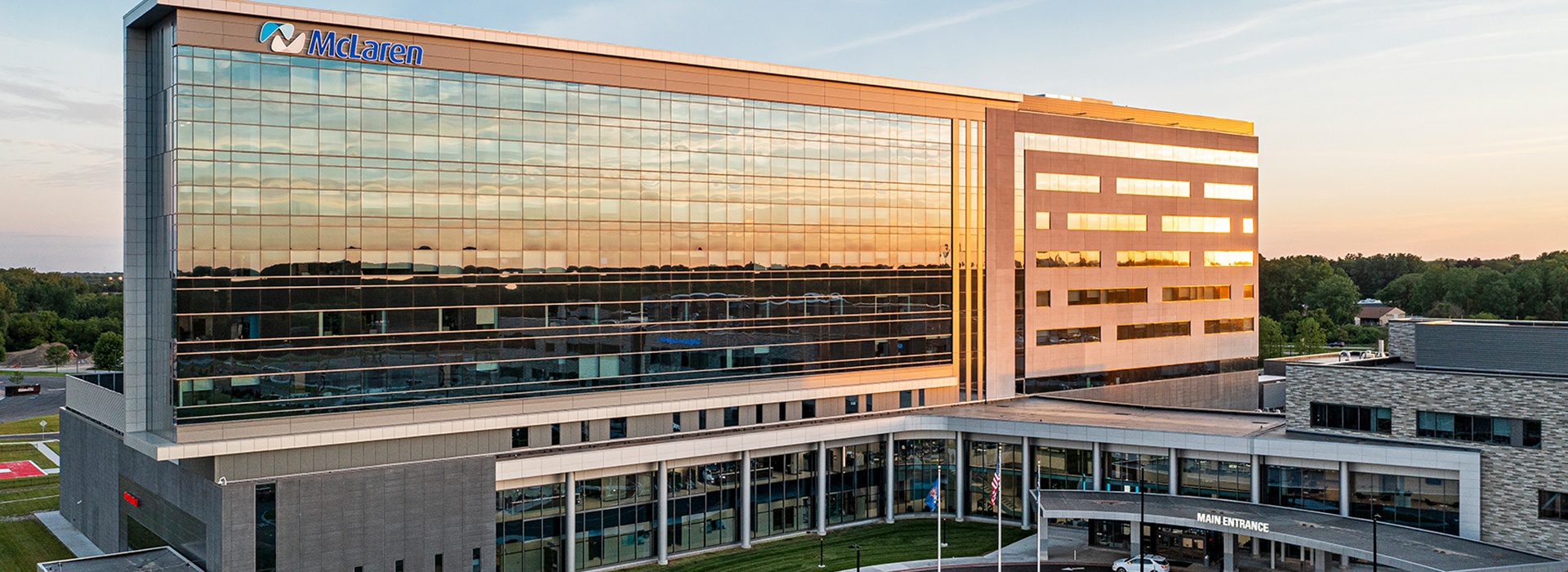McLaren Health Care Corporation’s two previous campuses in the Greater Lansing area were nearing their functioning lifespan, with some facilities dating back as far as the 1930s. To address the growing health care demands of the area, while also being conscientious of cost, space, and operational functioning, McLaren made the decision to construct a new facility.
Designed and constructed in multiple phases, PEA Group provided civil engineering, landscape architecture, and surveying services for the new facility. Our team coordinated with the City of Lansing’s engineering department to obtain information regarding the design and capacities of the existing water main, storm, and sanitary sewer systems at the site. Based on that information, as well as the information gathered from the topographic and boundary survey, our team developed the paving, utility, grading, and landscape plans for the site. As the project was fast-tracked, our team completed multiple revisions to the site design documents.
Now open, McLaren Greater Lansing is a fully integrated, state-of-the-art medical campus located on a scenic 40.94-acre parcel of land. The medical campus includes a nine-story, 310-bed, 517,0000 square foot teaching hospital affiliated with Michigan State University; a three-story, 174,236 square foot medical services and cancer center building; a two-story, 60,720 square foot medical services building; a multi-level parking structure; and surface parking. This site is one of the largest capital investments in McLaren’s history, housing over 1,000 physicians, educators, researchers, and other team members.

