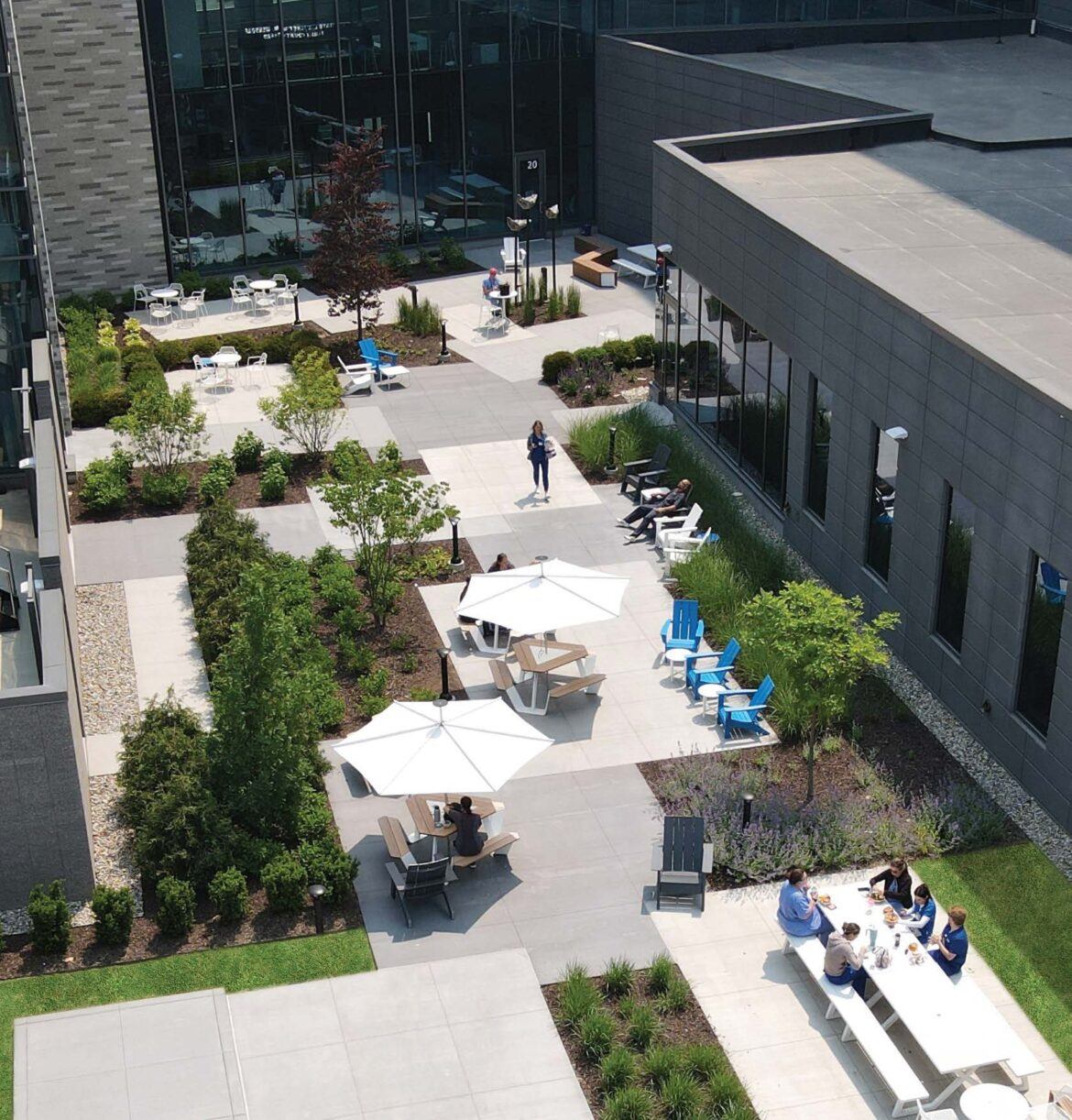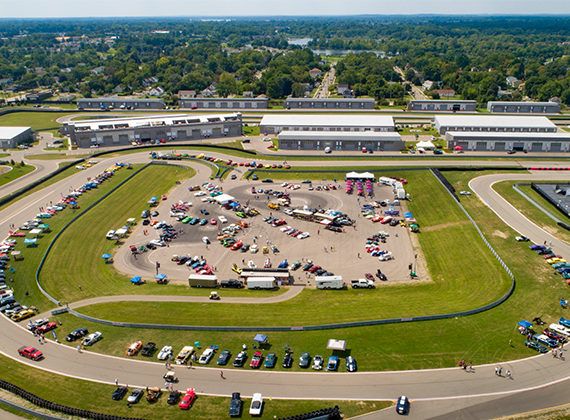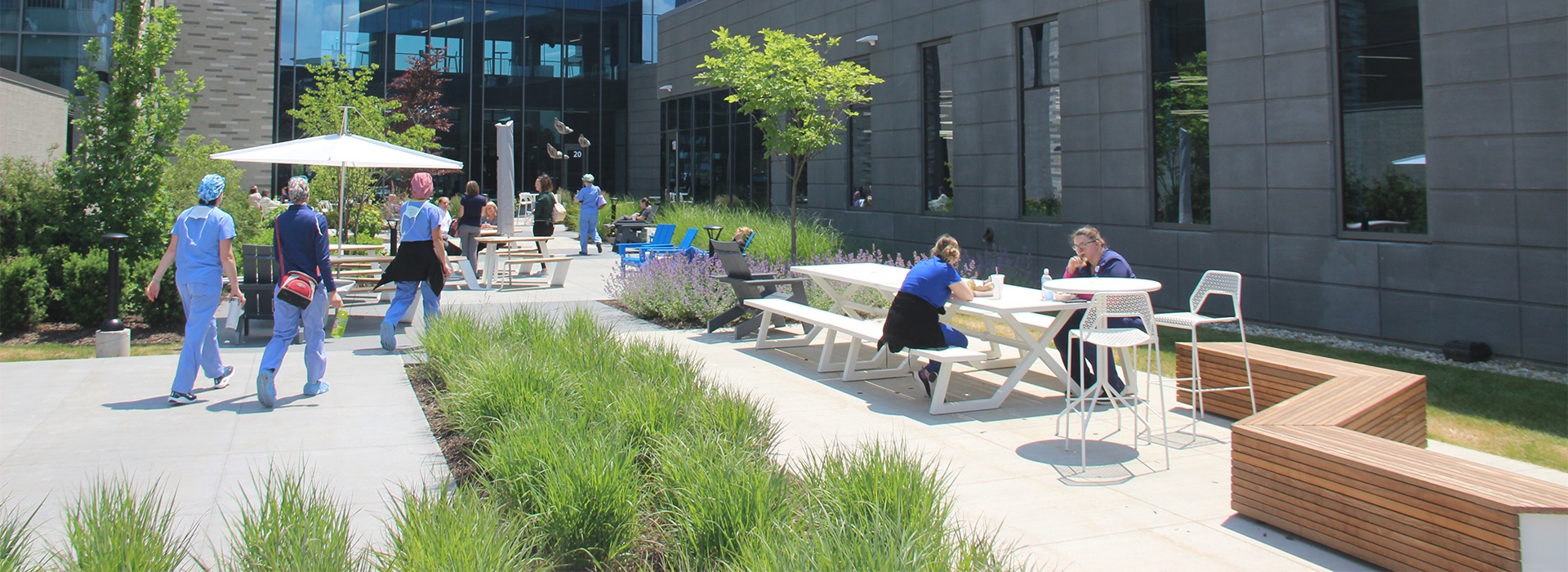PEA Group designed an award-winning outdoor courtyard for the new McLaren Greater Lansing campus. From the start, our team understood the plaza design was going to be challenging. The space allocated for the courtyard was a designated fire lane and required significant unobstructed pavement for fire truck turning movements.
To overcome these restrictions, PEA Group developed a unique design concept that provided the required fire truck access via a suitable paved surface, while still offering an intriguing aesthetic that utilized a series of overlapping rectangular forms to visually divide the hard surfaces into a smaller pedestrian scale.
The vehicular function of the site is visually concealed by the design. The rectangular forms were artfully arranged to develop seating areas, break areas, outdoor eating areas, and pedestrian walk ways. The thoughtful arrangement of geometric forms will create a stunning visual appearance when viewed from the adjacent hospital tower and provide a series of intimate spaces for visitors to enjoy in an outdoor setting.


