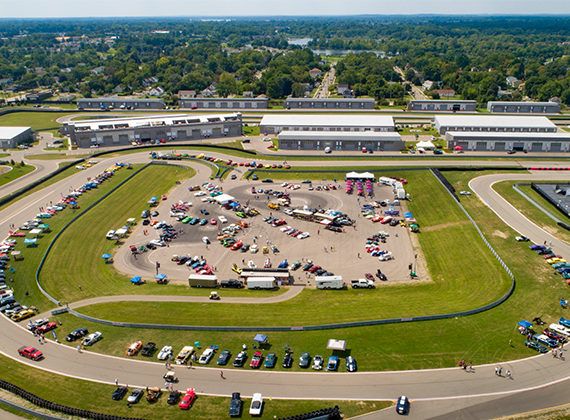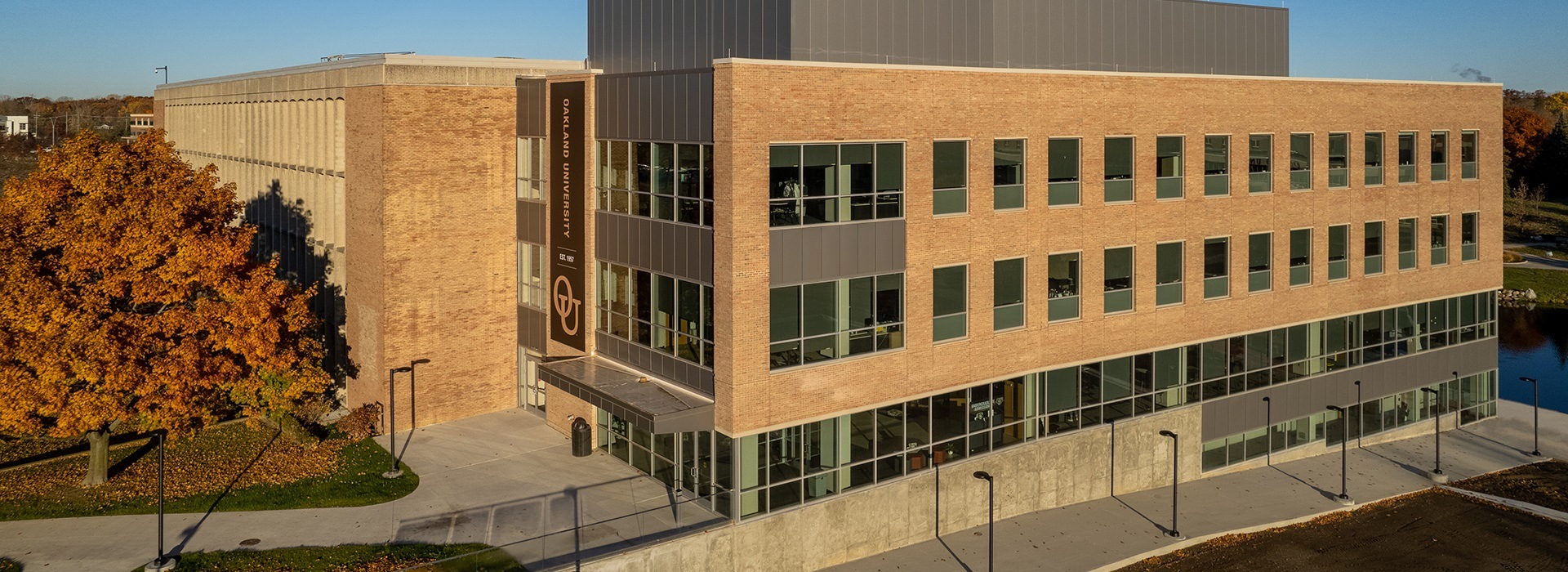Dedicated to enhancing functional space for students, Oakland University (OU) embarked on the expansion of Wilson Hall by adding a 40,000-square-foot facility. Situated near the P2 parking lot by Bear Lake, the new addition now houses the OU Welcome Center, Tutoring Center, Undergraduate Admissions, and Disability Support Services on the first two floors. The third and fourth floors are dedicated to accommodating the president, provost, general counsel, and Division of Operation and Finance (COO).
PEA Group was selected to provide engineering design services for this expansion project. The watermain extension designed by the team now supplies domestic water and fire suppression services to the new building. Additionally, a sanitary sewer that runs through both the existing and expanded structures was reconfigured and relocated. Modifications were made to the existing storm sewer system to manage stormwater from the new addition. A comprehensive grading plan was developed by PEA Group to ensure proper drainage away from the building, preventing water accumulation in lawn areas. The team was also responsible for designing a new High Temperature Hot Water (HTHW) duct bank. In light of the impact of the building expansion on several sidewalks in the area, the sidewalks were redesigned, including detailed grading adjustments.

