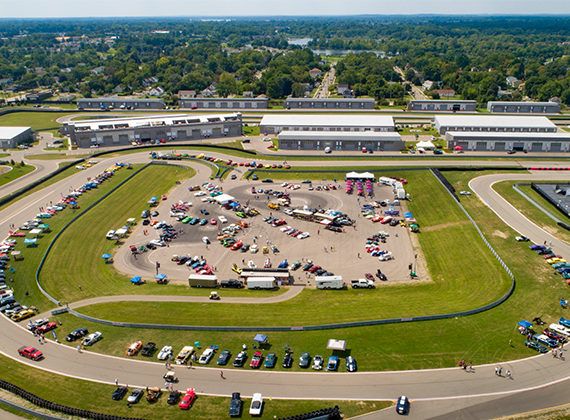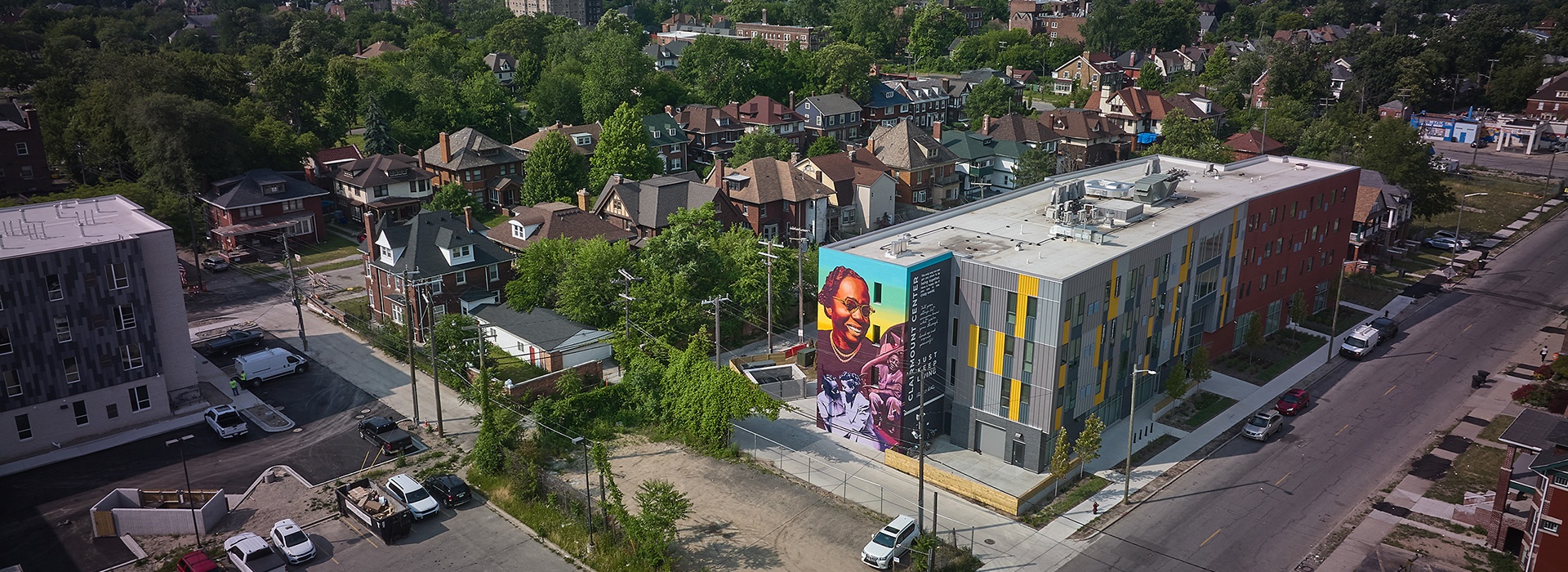The Ruth Ellis Clairmount Center, in collaboration with Full Circle Communities, developed a new 44,000-square-foot development on four vacant lots on Clairmont in Detroit, in the Piety Hill neighborhood. The new development contains 43 units of permanent supportive housing for homeless or at-risk LGBTQ+ youth in a mixed-use facility. PEA Group, working with Landon Bone Baker Architects (LBBA), provided civil engineering, landscape architecture, surveying, and geotechnical engineering for the project.
PEA Group collaborated with LBBA to develop plans for the site, including parking, walkways, landscaping, outdoor amenities, and utilities for the water, sanitary, and storm sewer connections. Using the National Green Building Standard (NGBS) as a guide, the design included rain gardens and other Green Stormwater Infrastructure practices to minimize the development’s impacts on the city storm system and provide the opportunity to apply for Green Stormwater credits from the Detroit Water and Sewerage Department (DWSD).
Our team also performed a geotechnical investigation of the site and provided recommendations and analyses related to earthwork operations and site preparation, shallow foundation, earth retention walls, floor slab support, and pavements. PEA Group also prepared construction materials testing services during the construction of the mixed-use facility.
Now complete, the Ruth Ellis Center will have a profound impact on LGBTQ youth and will be a permanent safe haven for people to come and be their true selves. The new affordable housing is being called a “beacon” for LGBTQ+ at-risk youth who may not have a safe place to live or get healthcare.

