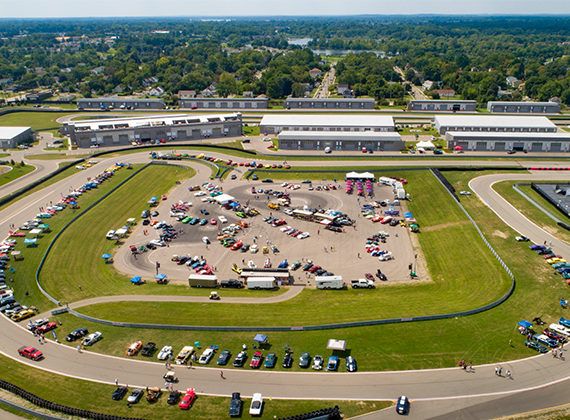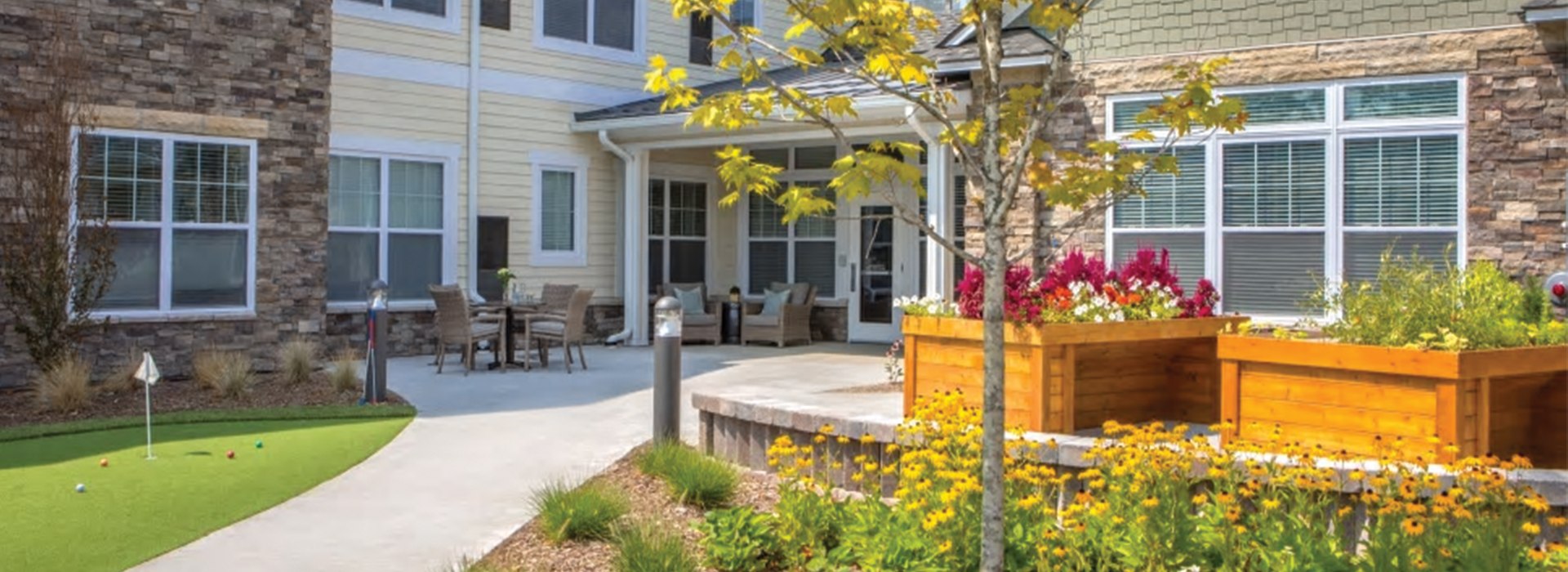North Point Development contracted PEA Group to assist in the design of the outdoor courtyards for the newest Stonecrest assisted living and memory care community in metro Detroit. Stonecrest of Troy is an upscale senior living community located on 9.59-acres of land and includes 55 private apartments, outdoor living spaces, a bistro, theater, and fitness center. Setting a new standard of living, the vision of Stonecrest is to no longer allow seniors to age in place, but rather live in place.
The Stonecrest facility has two components, assisted living and memory care. Our team designed a total of five courtyard areas for the new facility, tailoring each design to fit the needs of the residents living there. On the assisted living side, PEA Group designed a north and south courtyard area. The assisted living north courtyard has a lighted walking path through a landscaped courtyard of evergreen and flowering trees, shrubs with perennials, and a bubbling rock fountain water feature. It also includes a fenced dog park, outdoor seating, and grill area. The assisted living south courtyard has a more dynamic nature. This area includes a synthetic putting green, and two raised wheelchair-accessible planter beds. It also has outdoor tables and chairs and a sitting wall surrounded by flowering trees, planting beds of shrubs and perennials, and annuals.
The memory care side of Stonecrest assists individuals with Alzheimer’s disease and related dementias. This area of the building includes three internal courtyards that provide a secure greenspace to the residents. The courtyards are designed to have bloom color themes to reflect specific characters and identities. The north courtyard has plants with pink/red blooms and a lighted circular path with bench seating. The east courtyard has plants with blue/purple blooms, a lighted linear path, and a lawn area with bench seating. The south courtyard has plants with yellow blooms, lighted pathway with two raised wheelchair-accessible planter beds, and bench seating.

