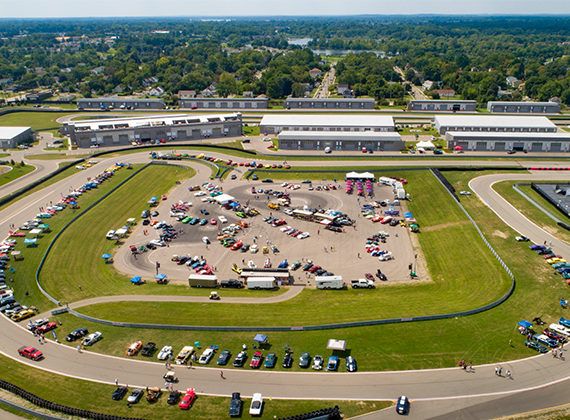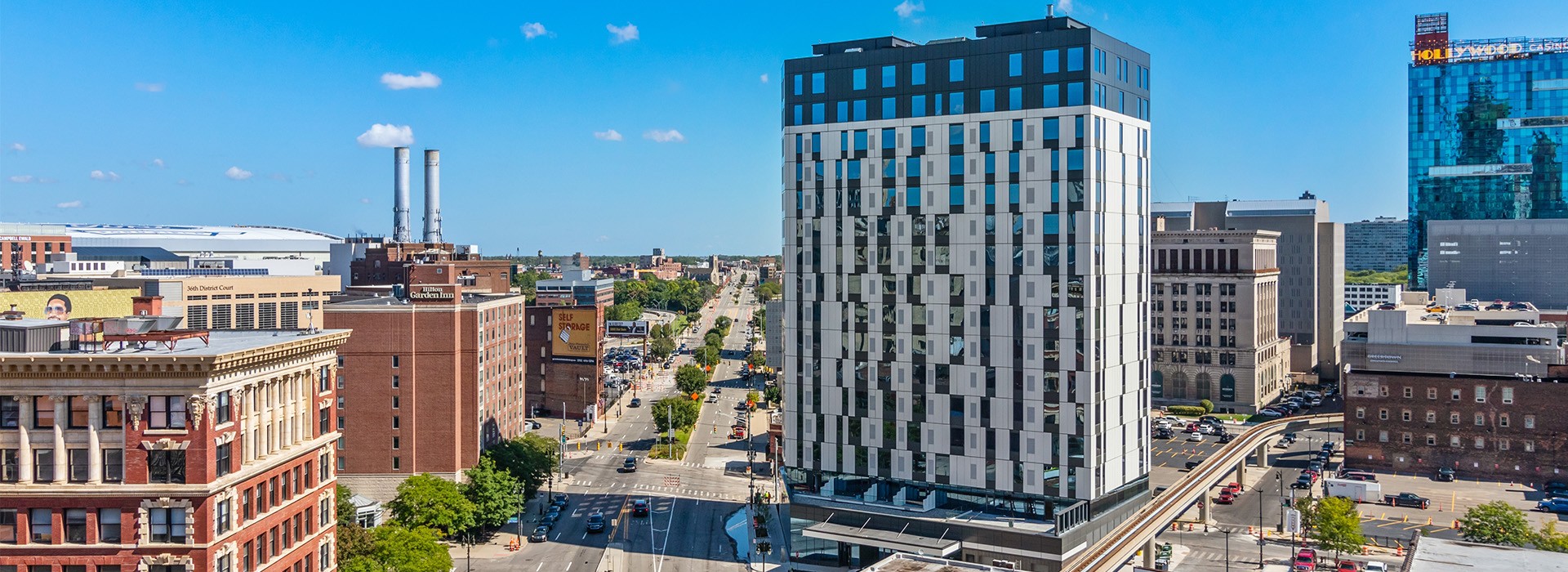The Exchange Detroit marked the first residential development in the city’s Greektown neighborhood in nearly 60 years. This 16-story high-rise was constructed from the top down using LIFTBuild’s patented technology, an innovative approach that required careful planning and technical coordination. Designed by Ghafari, the building’s unique structural system called for extensive geotechnical analysis and multidisciplinary support.
PEA Group provided land surveying, civil engineering, geotechnical engineering, landscape architectural design, and traffic control planning services for the project. The building featured two interior core foundation structures along its centerline, which supported the entire structure as each floor was constructed at grade and then lifted into place around the cores. This method created significant central column loads, which were addressed through tailored geotechnical foundation recommendations.
To support the foundation design, PEA Group performed soil borings to depths of 130 feet to reach hardpan above bedrock, enabling deep foundation recommendations for drilled shafts based on projected loads. Lateral capacity analyses were also completed to assist the structural engineer in finalizing the foundation system.
Situated along both City of Detroit and MDOT rights-of-way, the project required close coordination with local and state traffic and engineering departments. PEA Group led the landscape architectural design for the building’s streetscapes, ensuring compliance with municipal standards and a seamless connection to existing and planned Greektown improvements.
The team also worked closely with the construction contractor to identify and analyze construction traffic routes to and from the site. PEA Group developed maintenance of traffic plans that included pedestrian and vehicular detours, ensuring safe and efficient access during all phases of construction. These plans accounted for street widths, turning radii, and existing site constraints to accommodate large construction vehicles.
Beyond site design and construction support, PEA Group collaborated with the architect and developer to complete the condominium subdivision plan and prepare Exhibit B to the Master Deed. They also facilitated the inclusion of additional units and land into the subdivision, helping to bring the development vision to completion.

