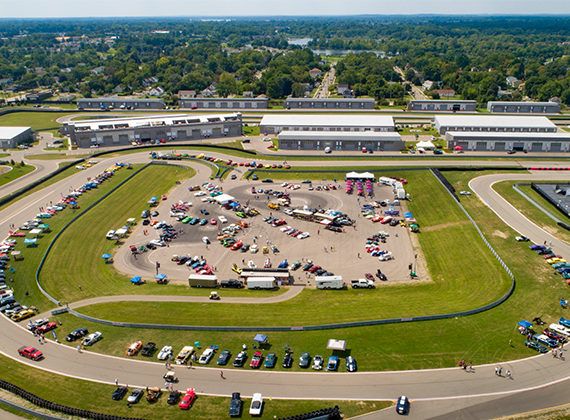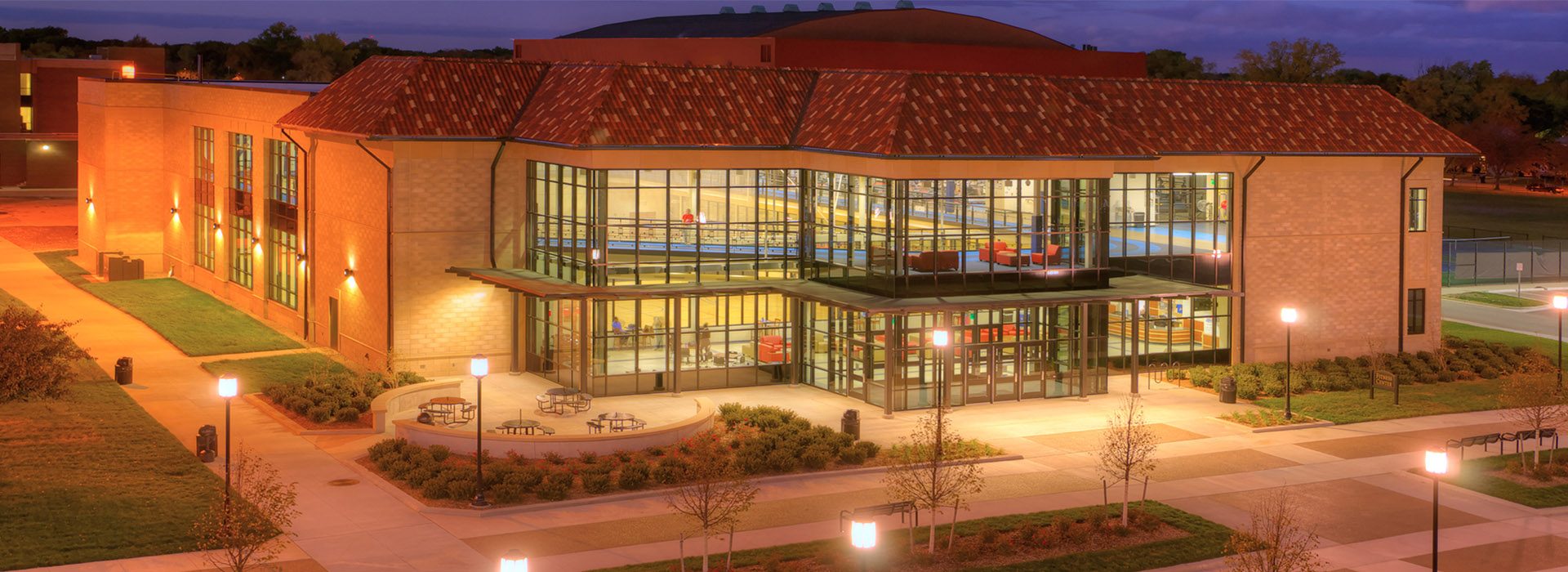PEA Group was contracted to prepare the site design for the new U of D Mercy student fitness center. Located in the middle of campus, the 40,000 square foot facility was the first new building on campus in 42 years.
Our team designed the new parking lot, pedestrian circulation and new sidewalks around the building which enhance the entryway. The new center features a two-court gymnasium for recreation and intramural sports; an elevated three-lane track; a group exercise room; men’s and women’s lockers rooms and restrooms; a lobby and student lounge and snack bar.
This project adds another landmark to the growing and expanding University of Detroit Mercy Livernois Campus.

